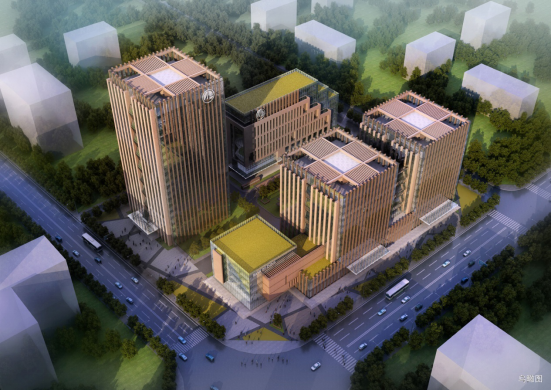Architechural Engineering
Shop Drawing of HNRBI Research/Development Center
Jan 27,2021
Hits:-

The site is close to the core of Baisha Group of Zhengzhou-Kaifeng industrial belt, adjacent to Beijing-Guangzhou expressway, Beijing-Guangzhou high-speed railway and ring expressway in the west, with convenient transportation, new light rail of Zhengkai Avenue in the north, residential area in the south, and comprehensive commercial land for headquarters economy and commercial office in the east-west direction. The base echoes with the headquarters office building of Public Road Bureau in the north and Youde Conference Center in the East. To the north of Zhengkai Avenue is the university town. Around the plot, there are comprehensive universities and professional industrial bases.
The detection and reinforcement scientific research office building is located in the northeast side of the plot. It is a nine-story slab building with build area of 12690.52 square meters above the ground. The plane layout adopts the "sandwich" looking. The main entrance is located in the southwest side of the single building. It has a two-story high-rise lobby to beautify the corporate image.
The headquarters office building is located in the northwest side of the plot. It is a 19 story tower building with a total area of 26333.74 square meters above ground. According to the functional requirements, the first and second floors are used for sales management center, and the third to nineteenth floors are offices.
